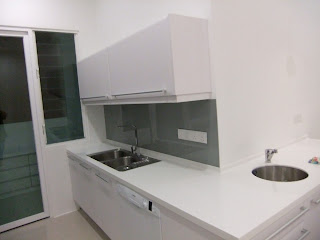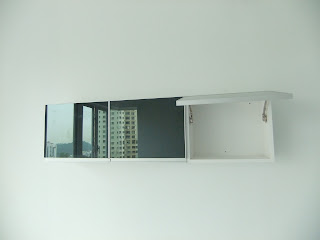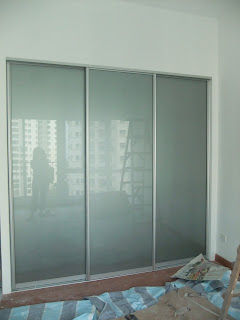One-tonne lorry booked for Monday, 31st Jan to transport my queen size mattress, some loose furniture and boxes of stuff to the new condo. Last minute repair work for the kitchen roller shutter, painting of the doors and some plumbing works to be done at the same time.
All other rectification work will resume around mid-Feb after the Chinese New Year celebrations. I have a very long shopping list and an equally long to-do list to complete. Then it's a rush back to my hometown to spend time with my immediate family and back to work on 3rd day of CNY. Anyway, here's wishing everyone a very joyous CNY celebration!
All other rectification work will resume around mid-Feb after the Chinese New Year celebrations. I have a very long shopping list and an equally long to-do list to complete. Then it's a rush back to my hometown to spend time with my immediate family and back to work on 3rd day of CNY. Anyway, here's wishing everyone a very joyous CNY celebration!




















































